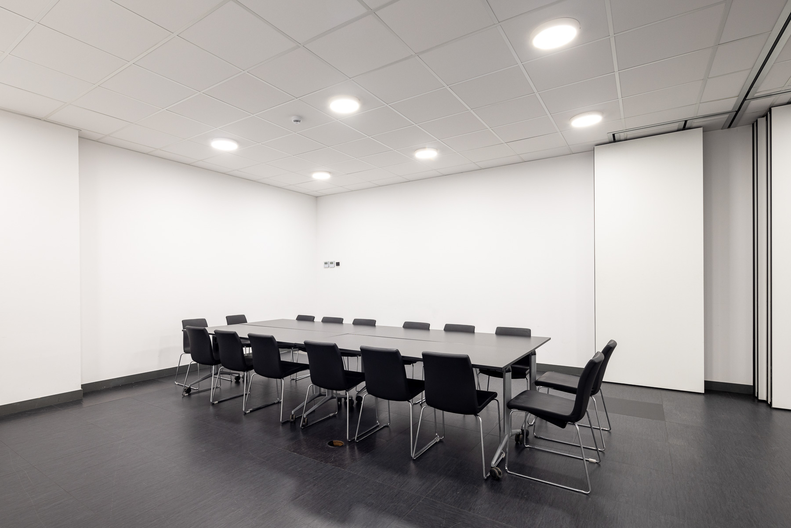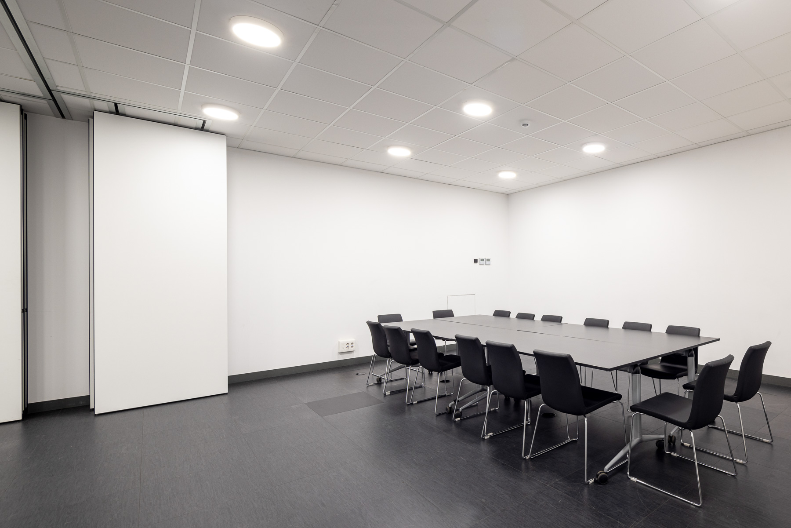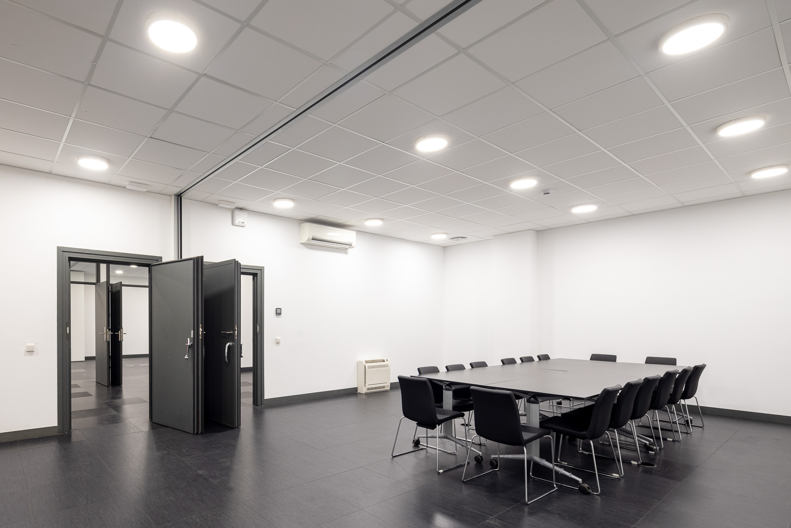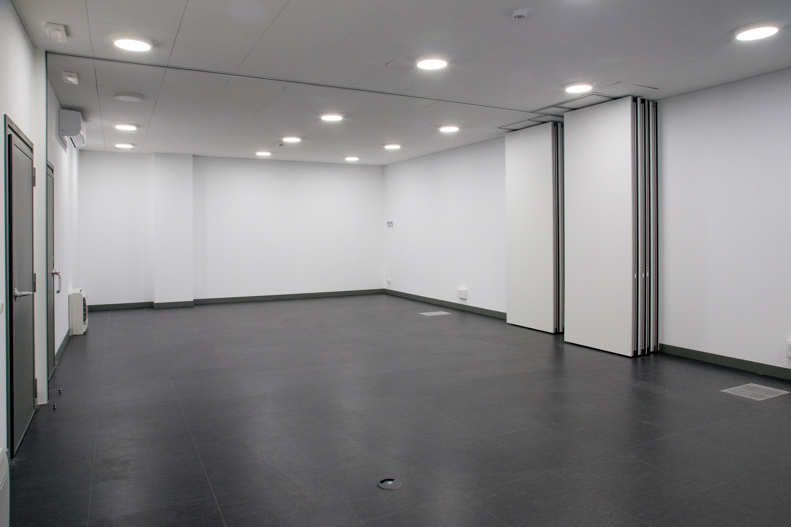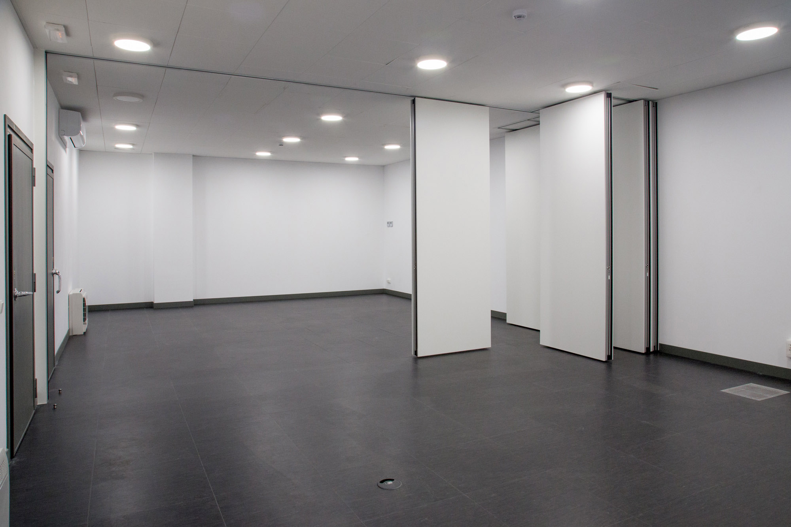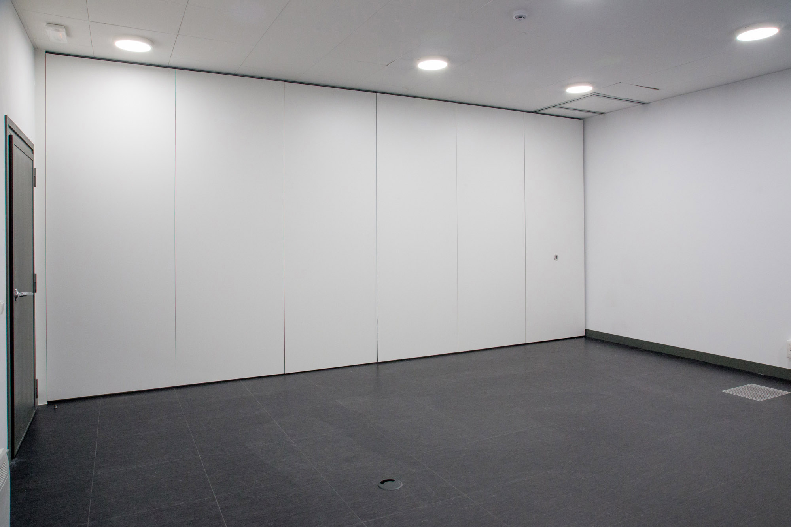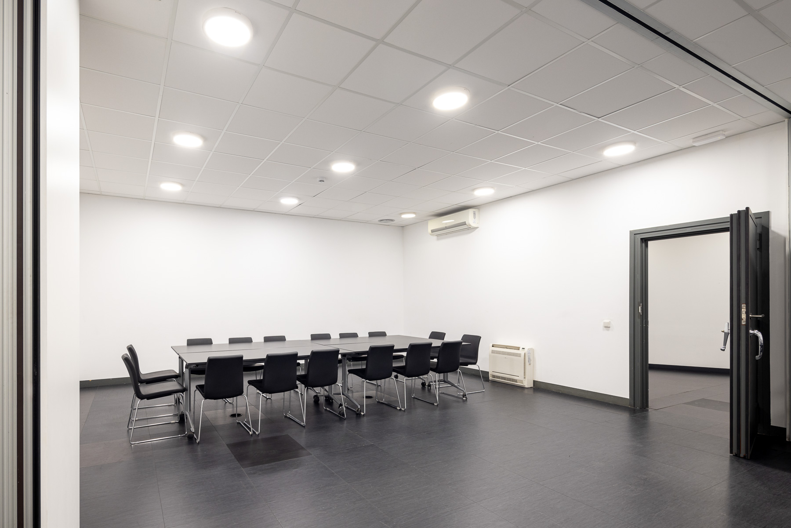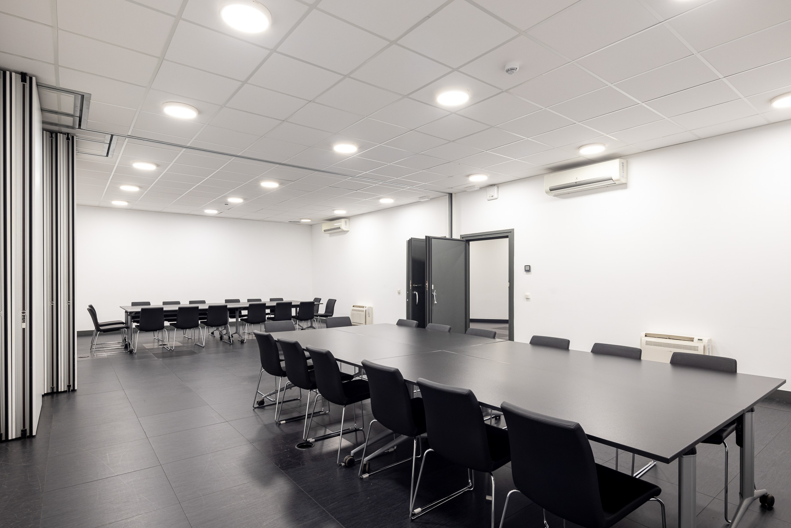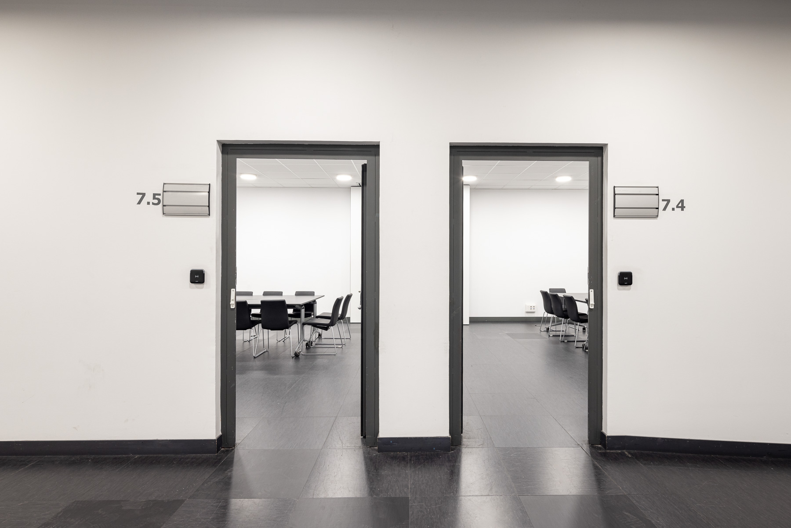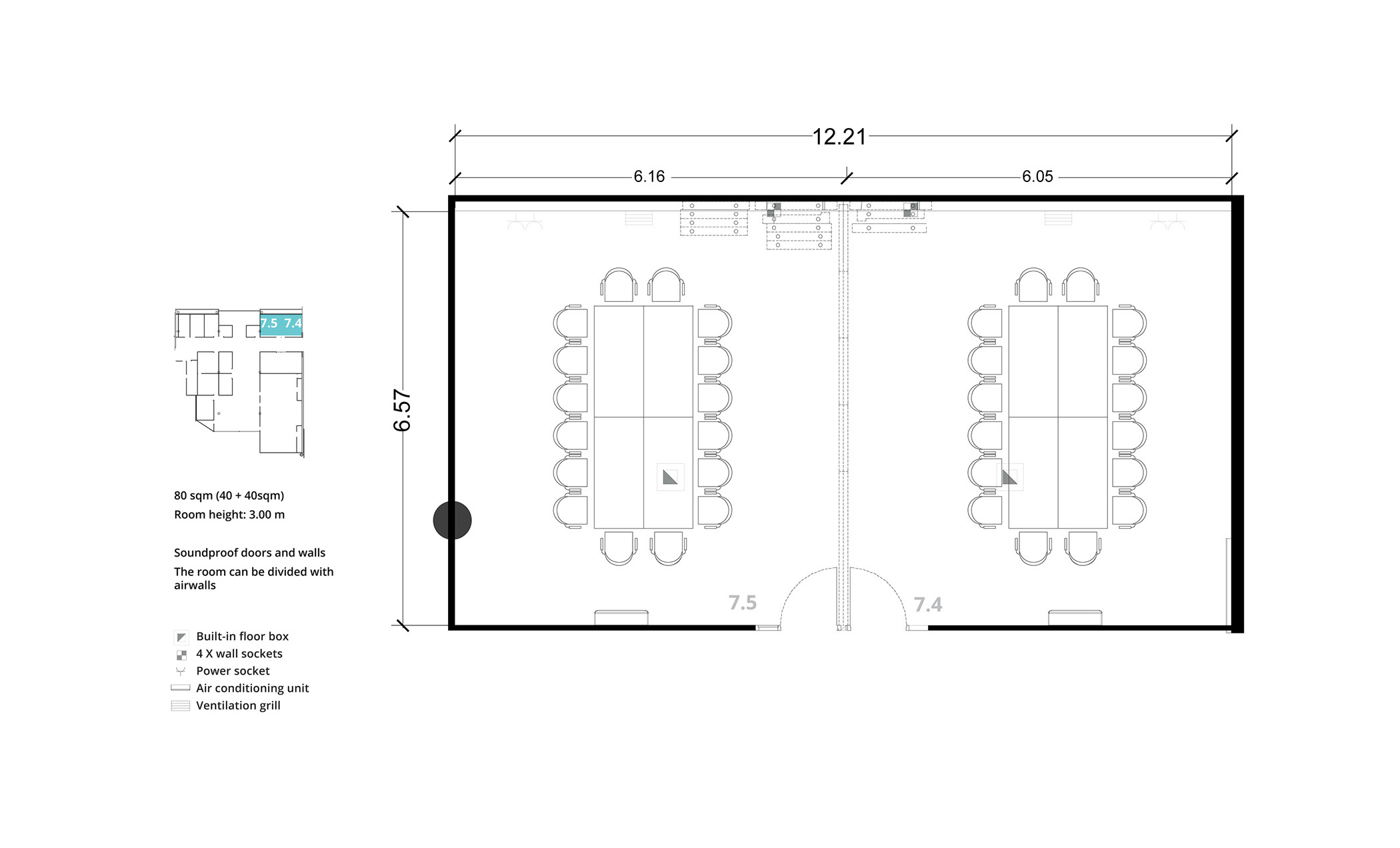
Layouts and capacities
The default layout of the room is marked in bold. If you wish to have a different layout, please contact our team (for a quote).
No AV equipment included in the room. Contact our team for a quote. AV Pack suggested: Tv Screen 50″/55″, PC laptop – resolution Screen 1920 x 1080- HDMI input. AV technician.
Rooms can be divided using airwalls. The walls and airwalls have special soundproof treatment.
|
Theater
|
Classroom
|
U shape
|
Boardroom
|
Cocktail
|
Banquet
|
Cabaret
|
||
|---|---|---|---|---|---|---|---|---|
| Rooms 7.4 + 7.5 | Surface80 sqm | Theater 72 | Classroom 30 | U shape 35 | Boardroom 34* | Cocktail - | Banquet - | Cabaret - |
| Room 7.4 | Surface40 sqm | Theater 32 | Classroom 12 | U shape - | Boardroom 16 | Cocktail - | Banquet - | Cabaret - |
| Room 7.5 | Surface40 sqm | Theater 32 | Classroom 12 | U shape - | Boardroom 16 | Cocktail - | Banquet - | Cabaret - |
