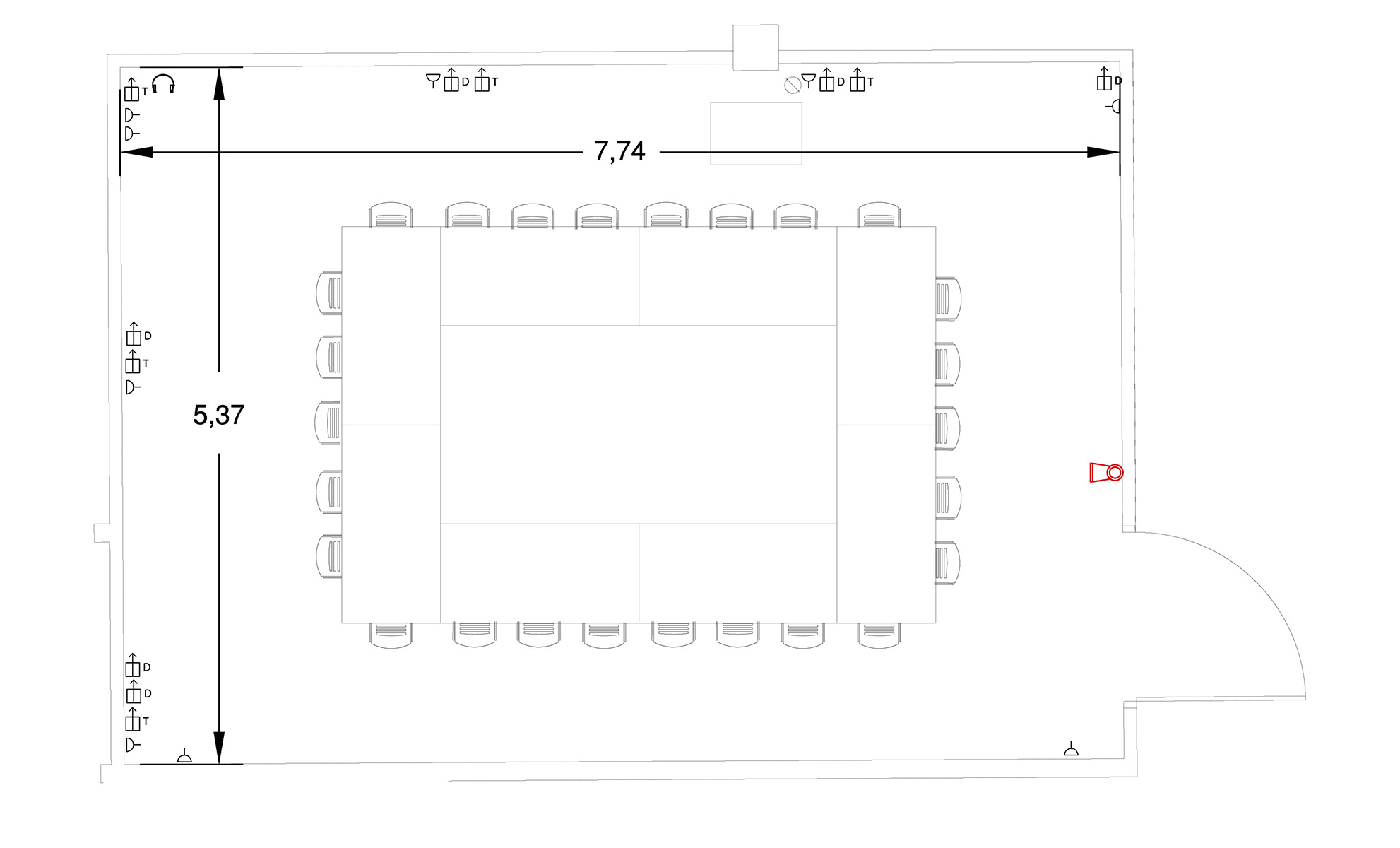
Layouts and capacities
The default layout of the room is boardroom. If you wish to have a different layout, please contact our team
Equipment not pre-installed in the room. AV Pack suggested: LED/LCD screen 50-55”, Stand for LED screen, 1X Laptop.
|
Theater
|
Classroom
|
U shape
|
Boardroom
|
Cocktail
|
Banquet
|
Cabaret
|
||
|---|---|---|---|---|---|---|---|---|
| Room 7 | Surface42 sqm | Theater 28 | Classroom - | U shape 15* | Boardroom 20 | Cocktail - | Banquet - | Cabaret - |
