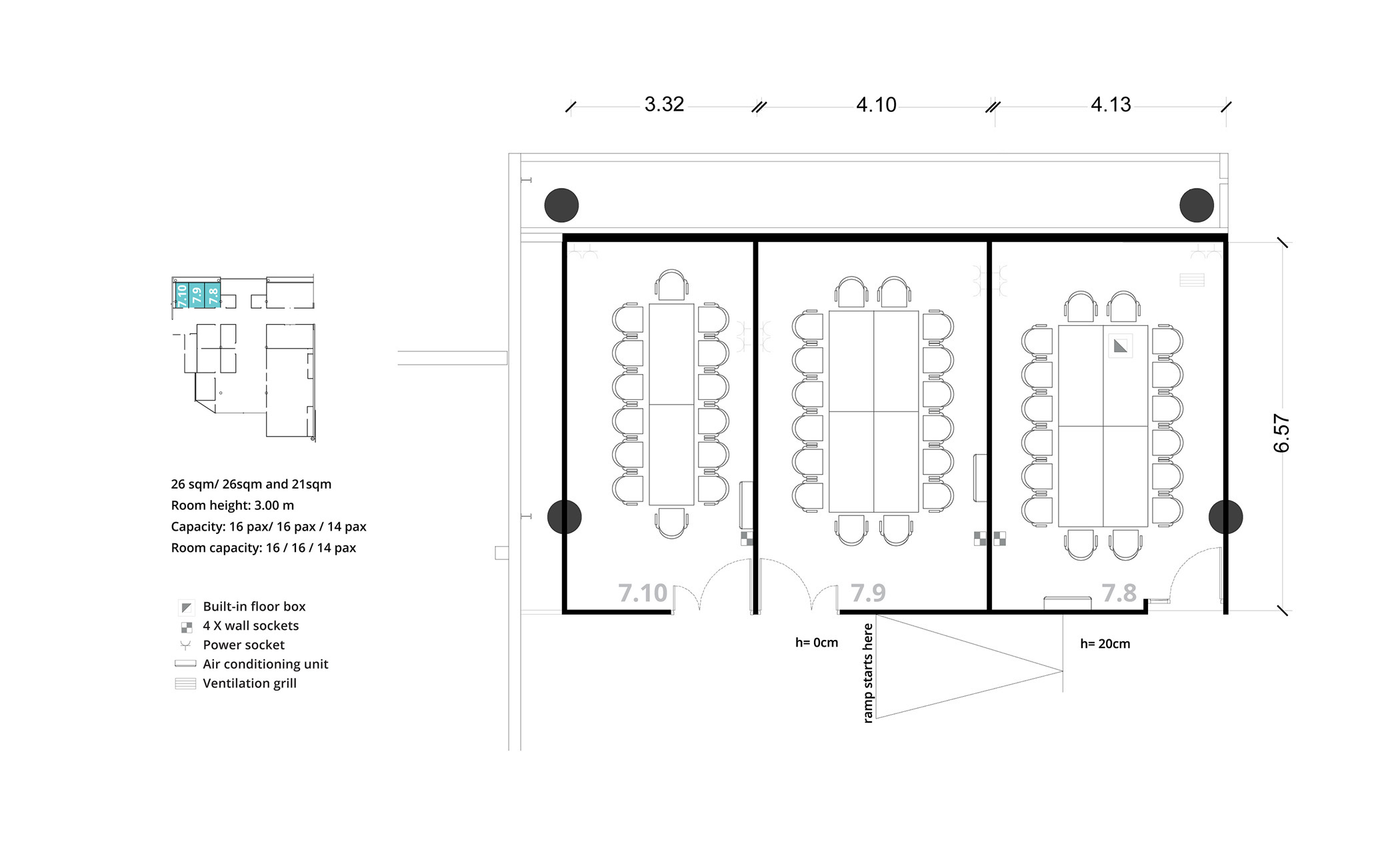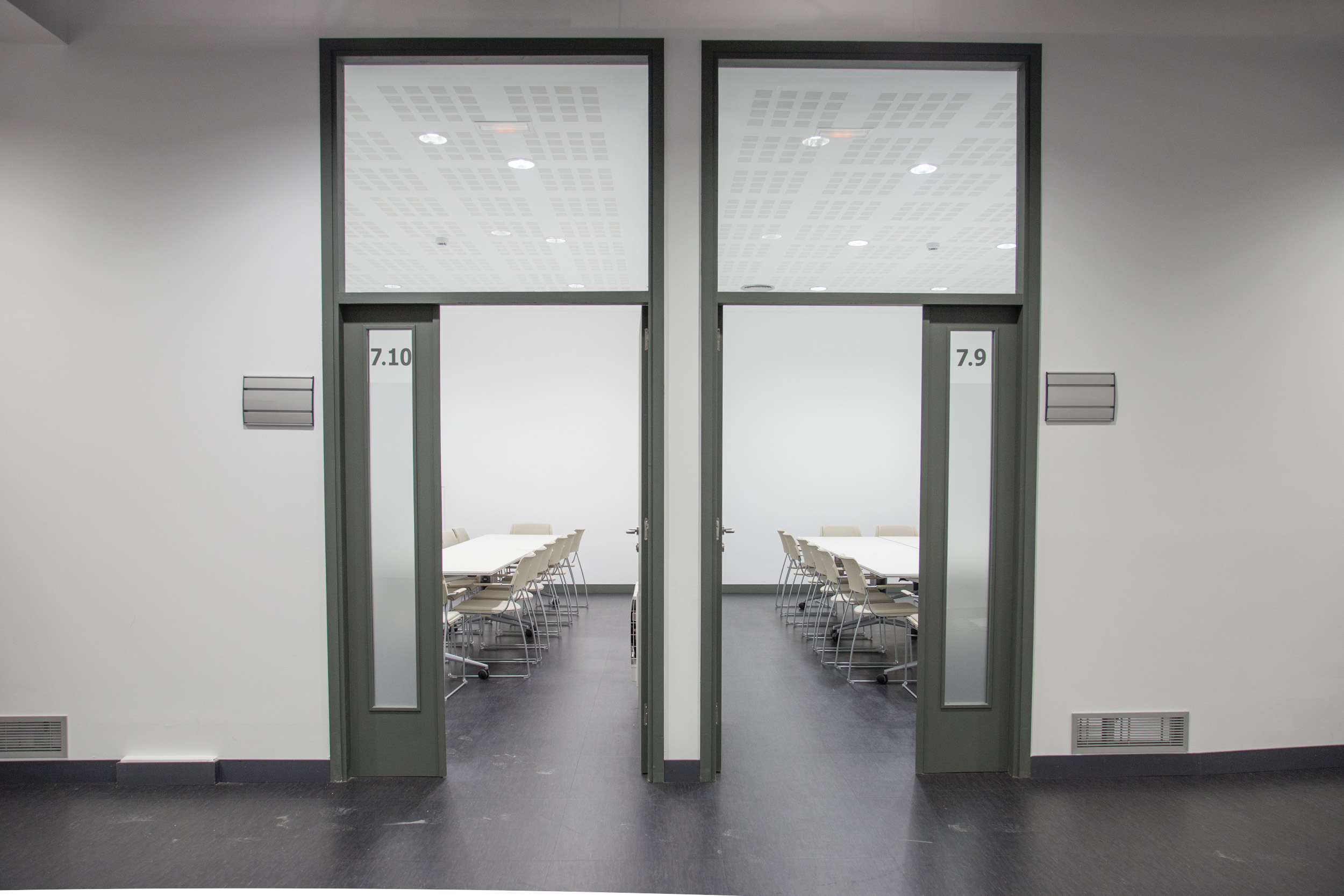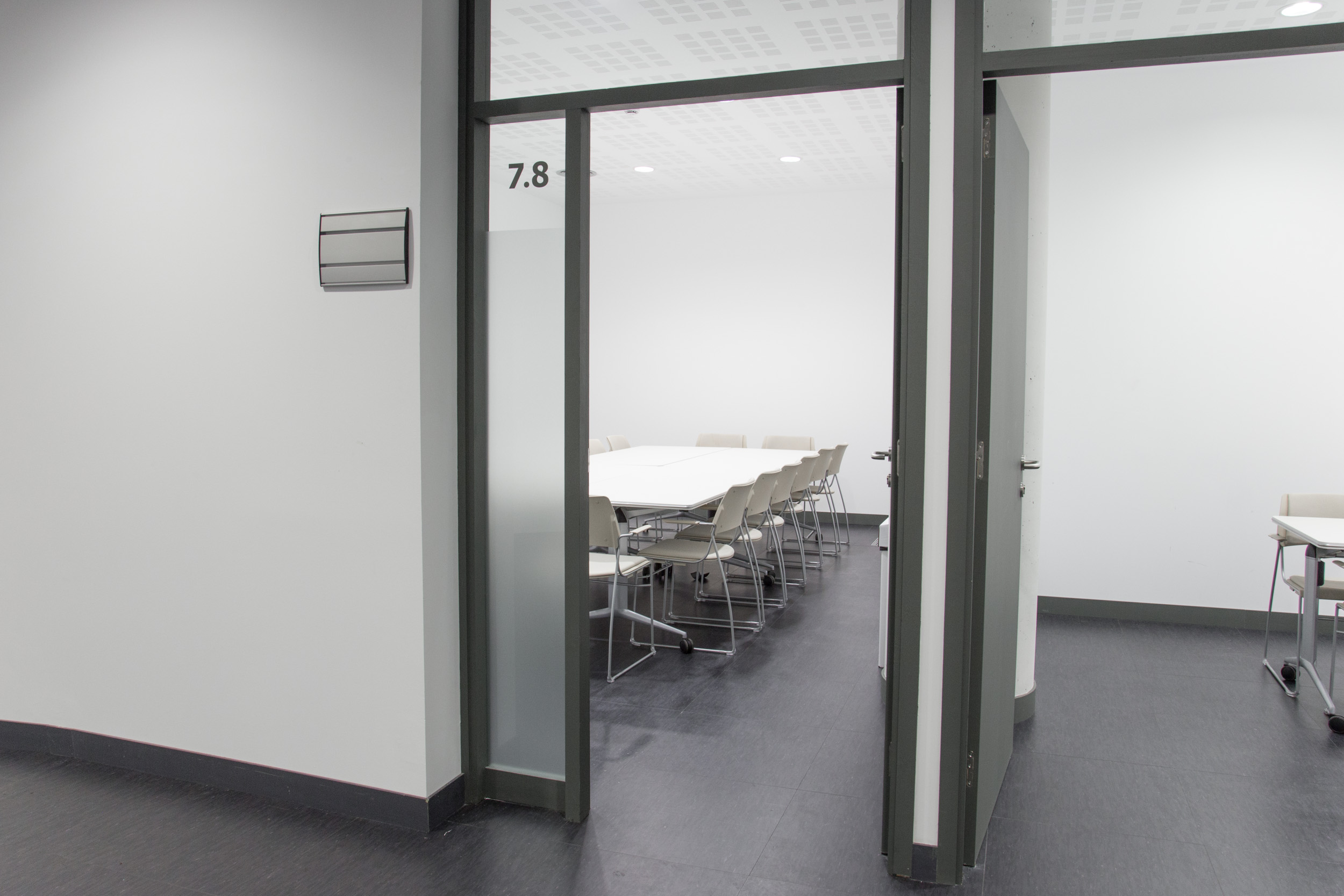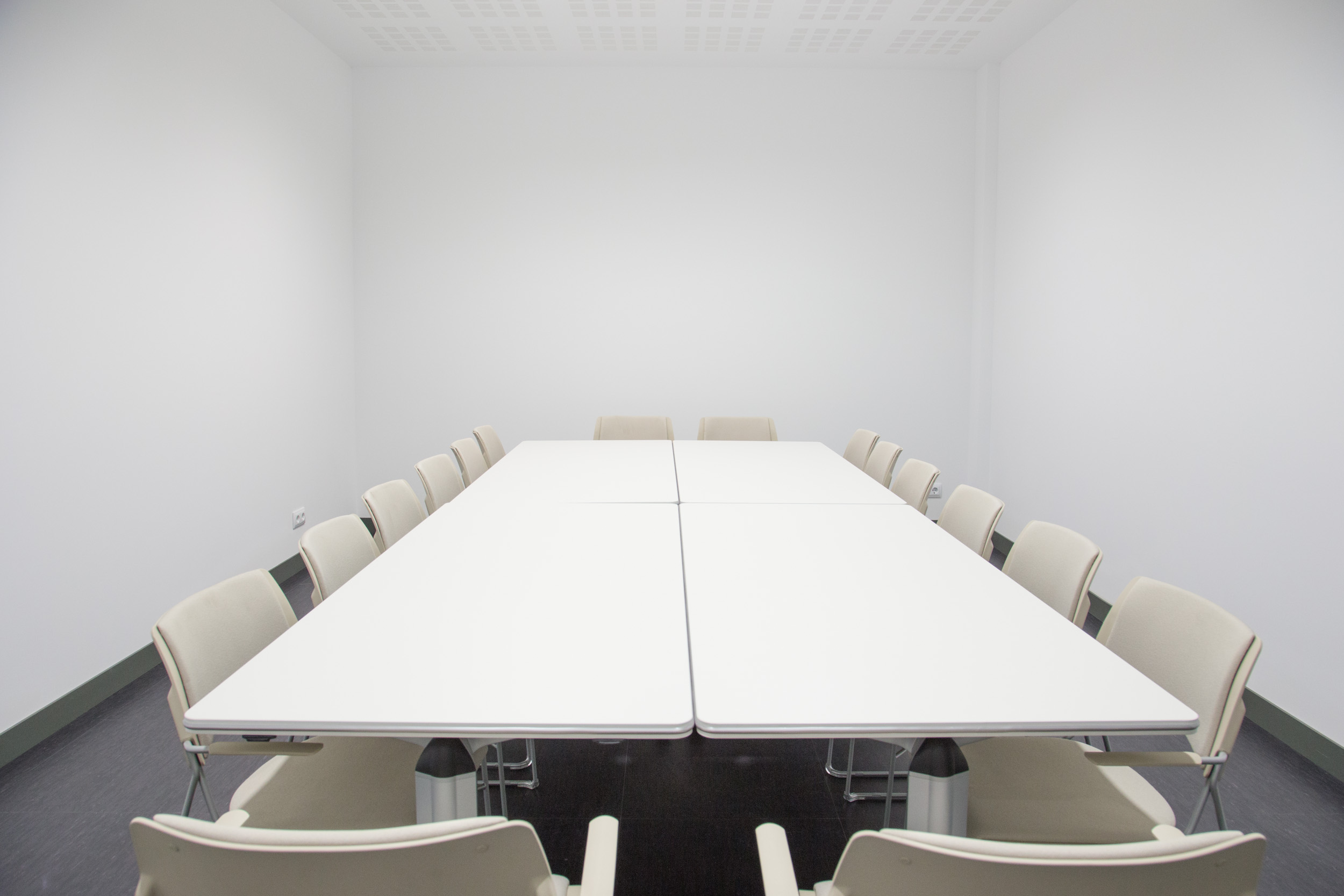
Layouts and capacities
No AV equipment included in the room. Contact our team for a quote. AV Pack suggested: Tv Screen 50″/55″, PC laptop -resolution Screen 1920×1080- HDMI input. AV technician.
|
Theater
|
Classroom
|
U shape
|
Boardroom
|
Cocktail
|
Banquet
|
Cabaret
|
||
|---|---|---|---|---|---|---|---|---|
| Room 7.10 | Surface21 sqm | Theater - | Classroom - | U shape - | Boardroom 14* | Cocktail - | Banquet - | Cabaret - |


