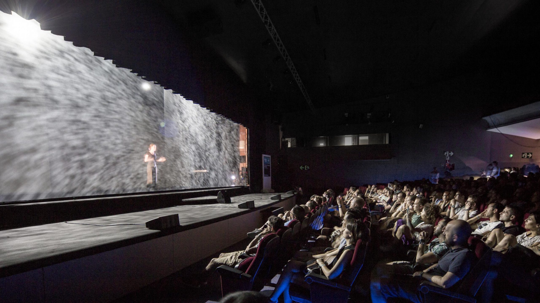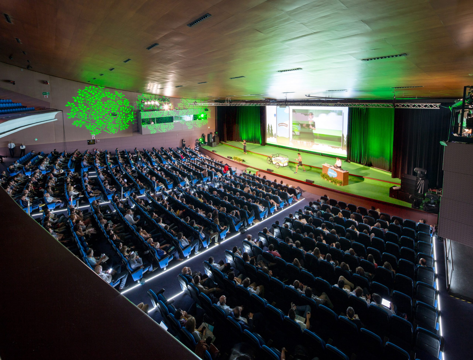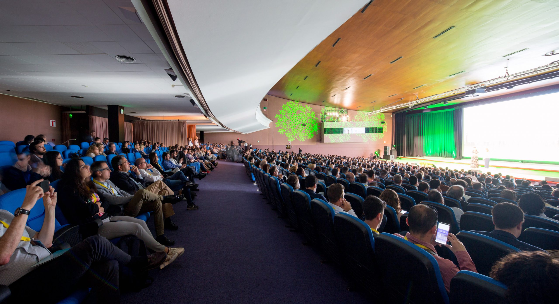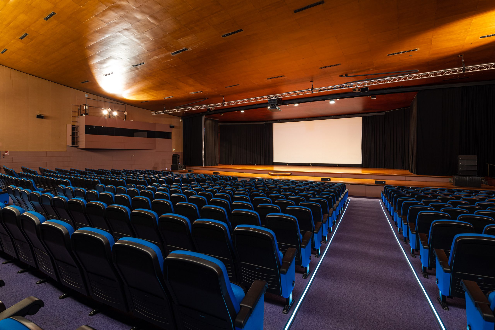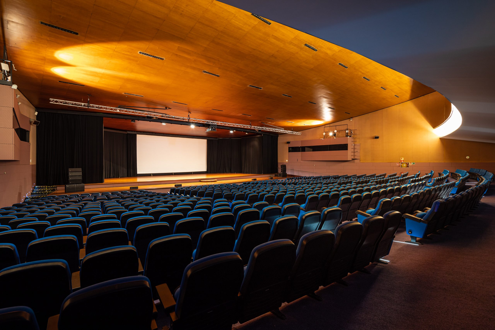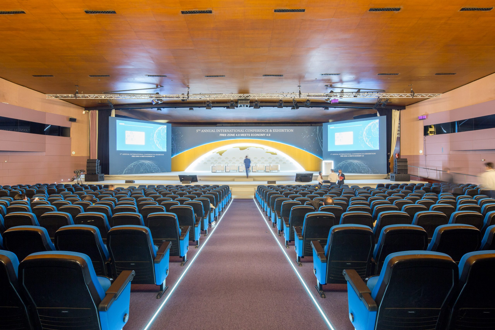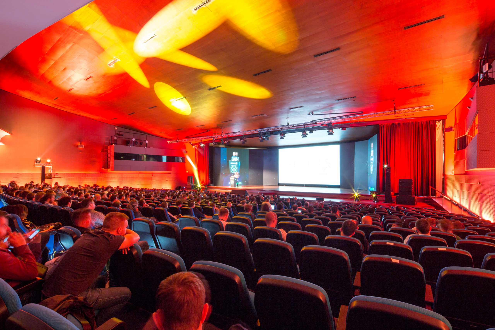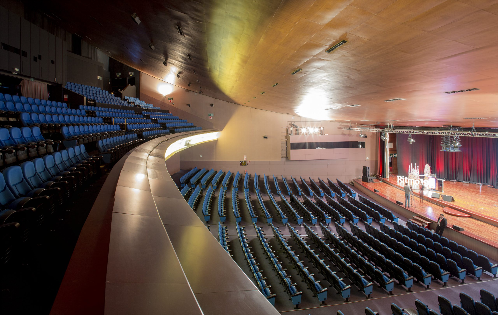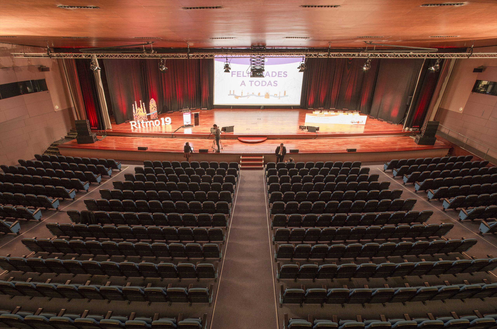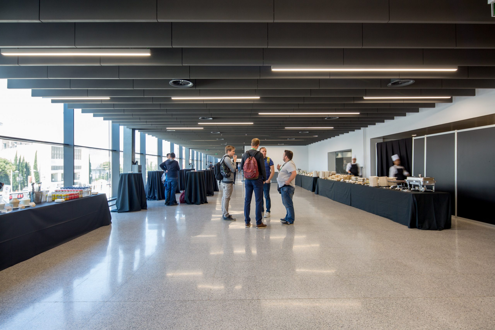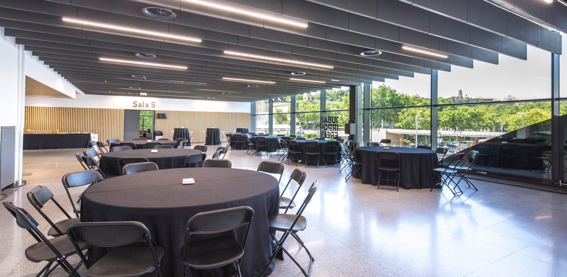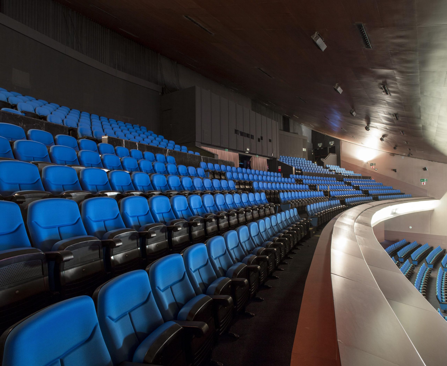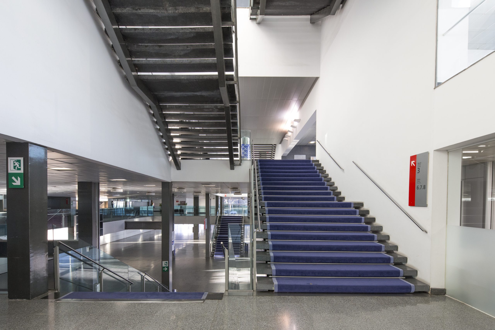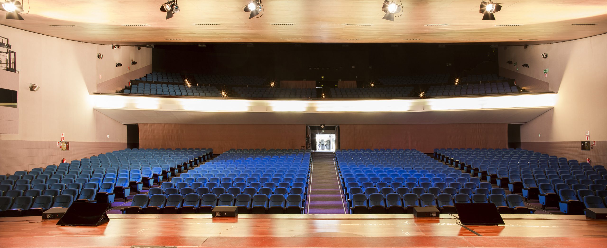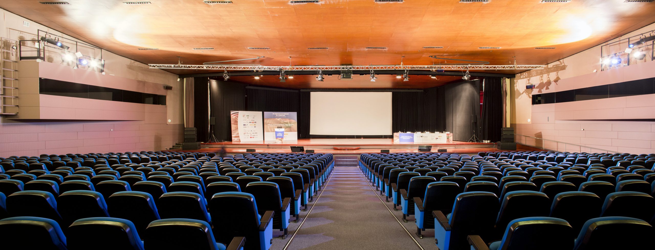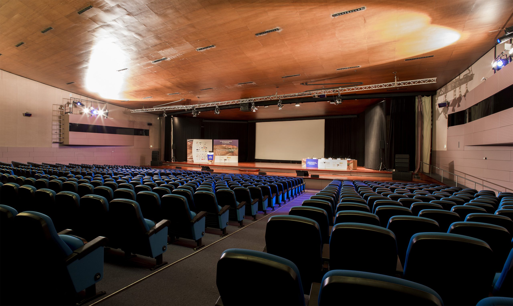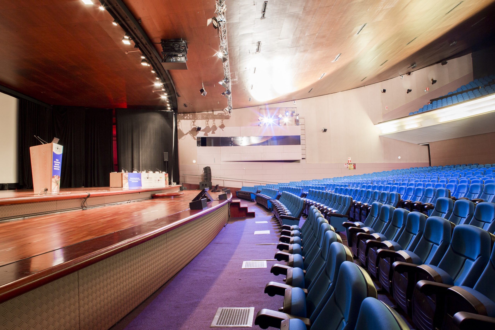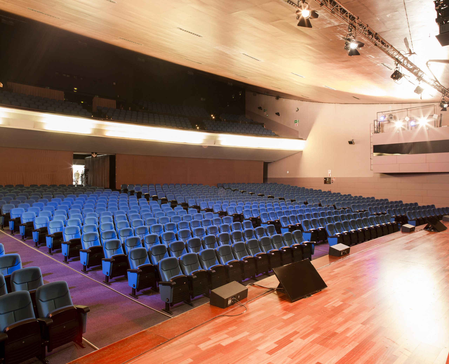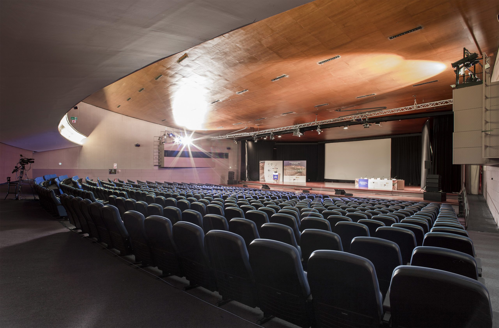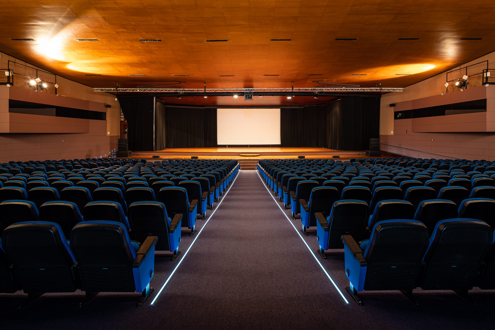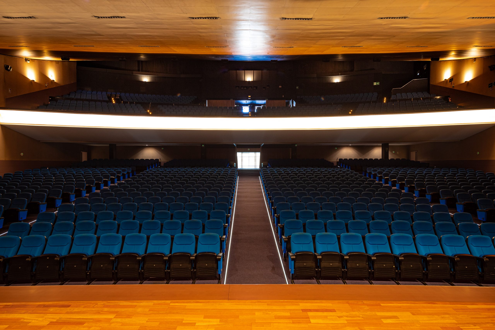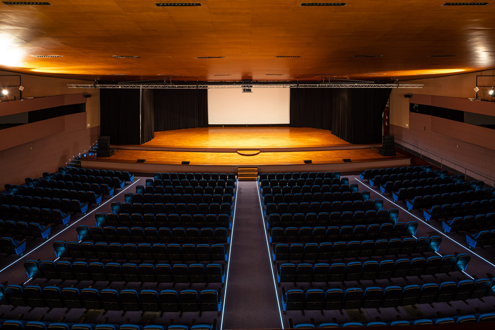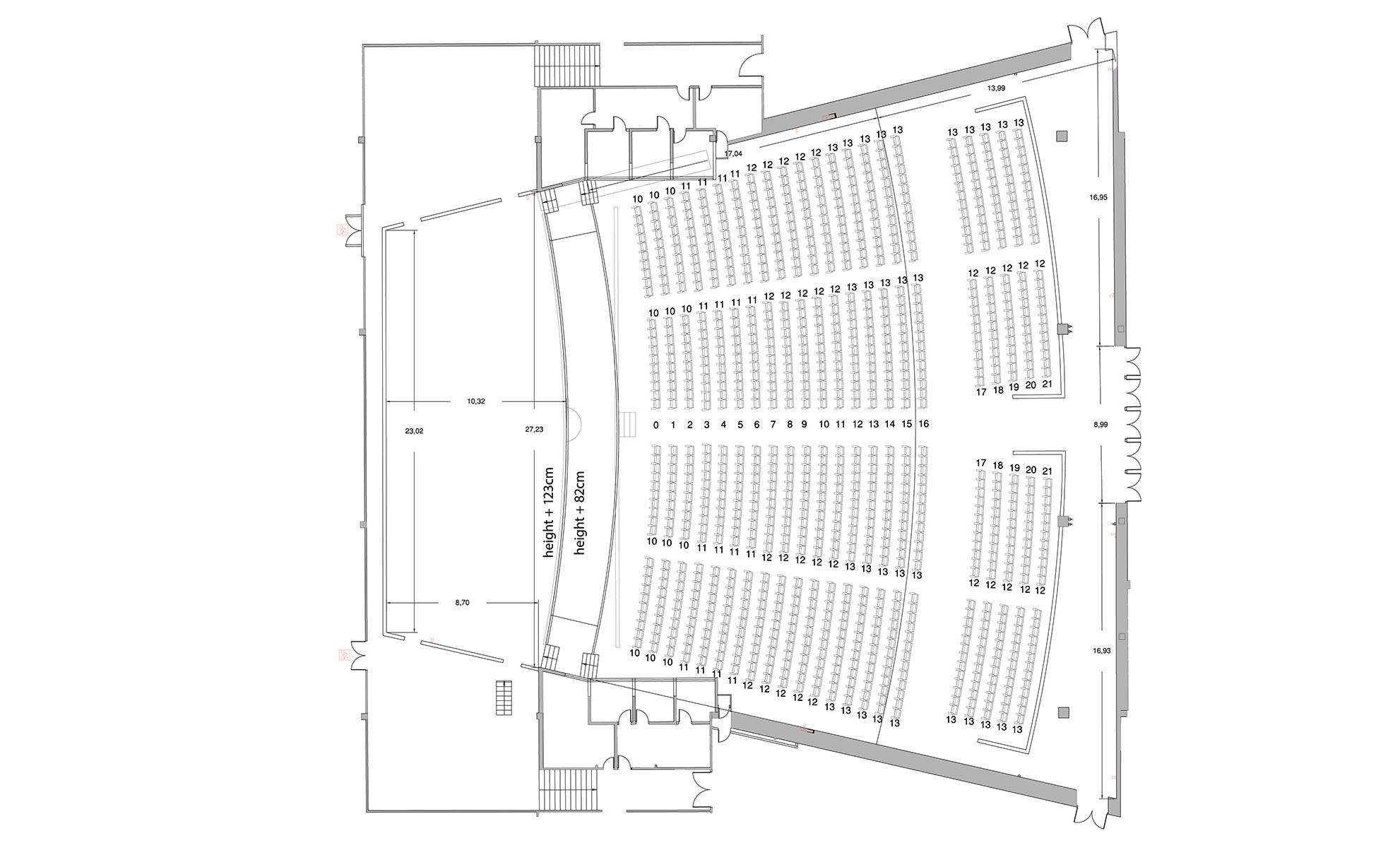
Layouts and capacities
AUDIO: Line Array stack sound system, 2 X 18” Subwoofers, 4 X Frontfill + 2 Reference speakers, 1 X 24CH Digital mixing table, 1 X Wireless system (either handheld or headset), 4 X 30cm Flexo microphone for table or lectern, simultaneous translation system. Up to 6 different languages (receivers not included).
VIDEO: 1X 20,000 Lumens HD projector, HDMI Input. Laptop, Laser presenter.
Screen Projection area (4:3) – 600 x 450cm, Projection area (16:9) – 800 x 450cm
LIGHTING 48 channels (2kW per channel) in a motorized truss in front of stage. LSC Electronics Atom light mixer.
Technician 2 technicians are needed in this room.
|
Theater
|
Classroom
|
U shape
|
Boardroom
|
Cocktail
|
Banquet
|
Cabaret
|
||
|---|---|---|---|---|---|---|---|---|
| Auditorium | Surface1820 sqm | Theater 1609* | Classroom - | U shape - | Boardroom - | Cocktail - | Banquet - | Cabaret - |
