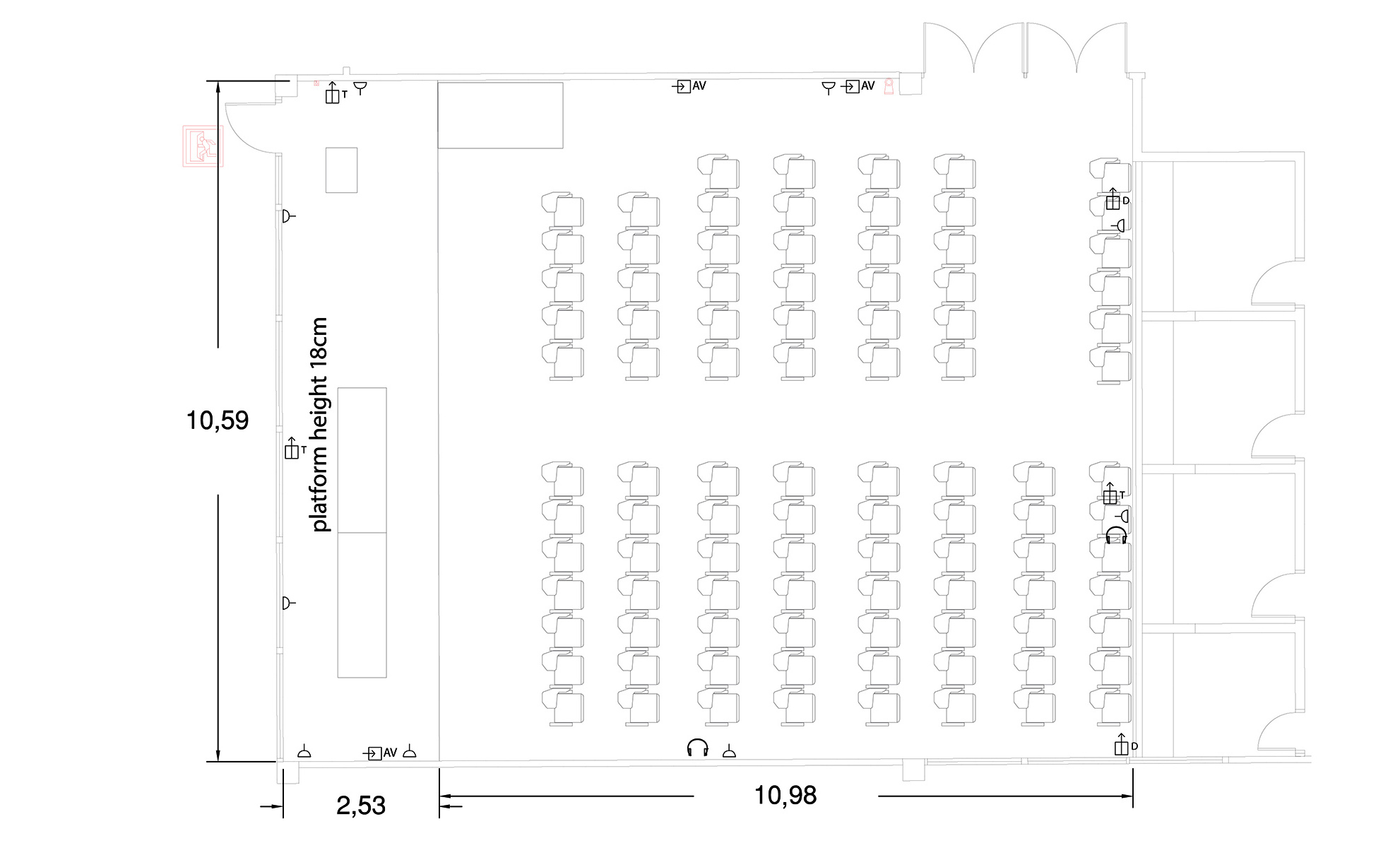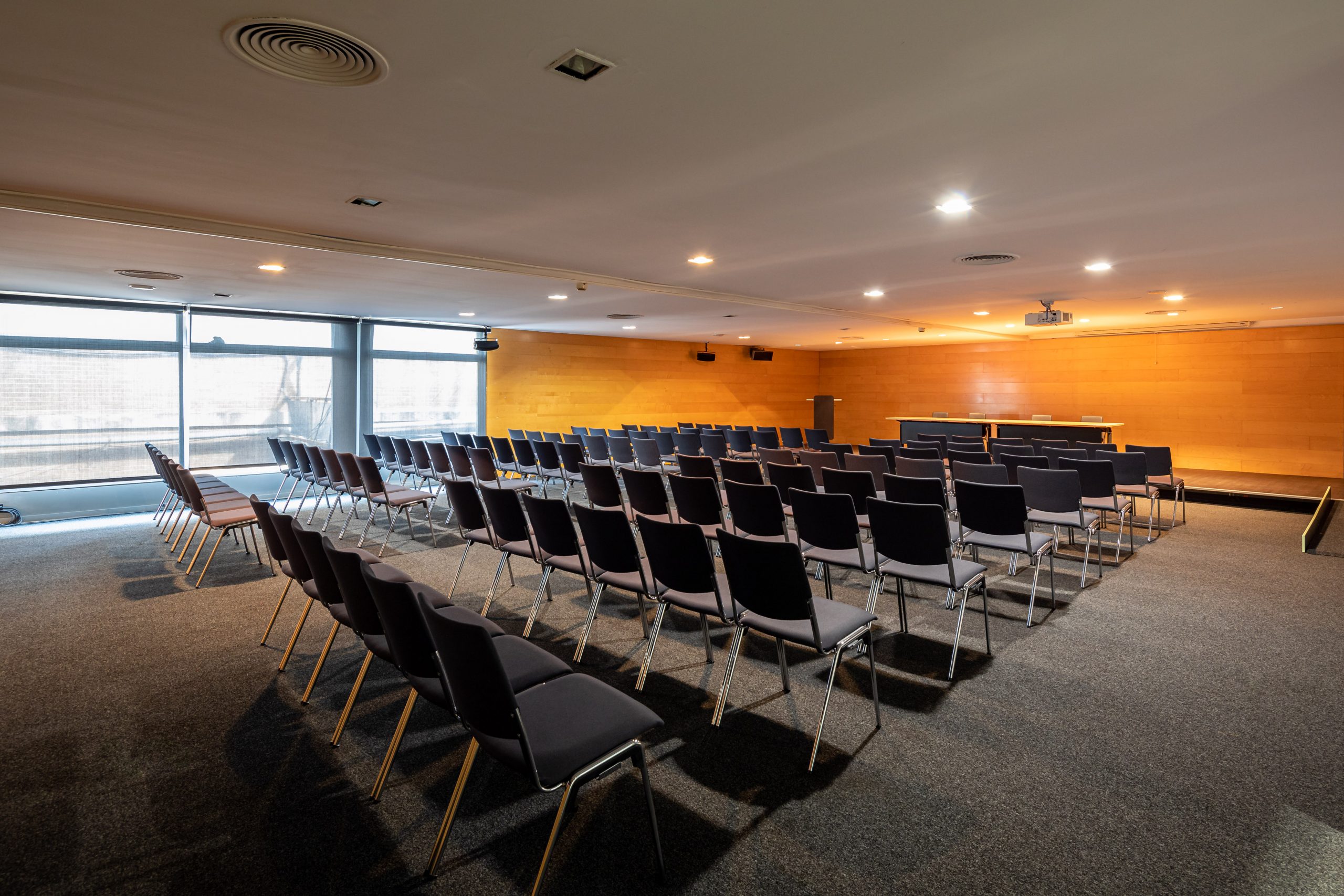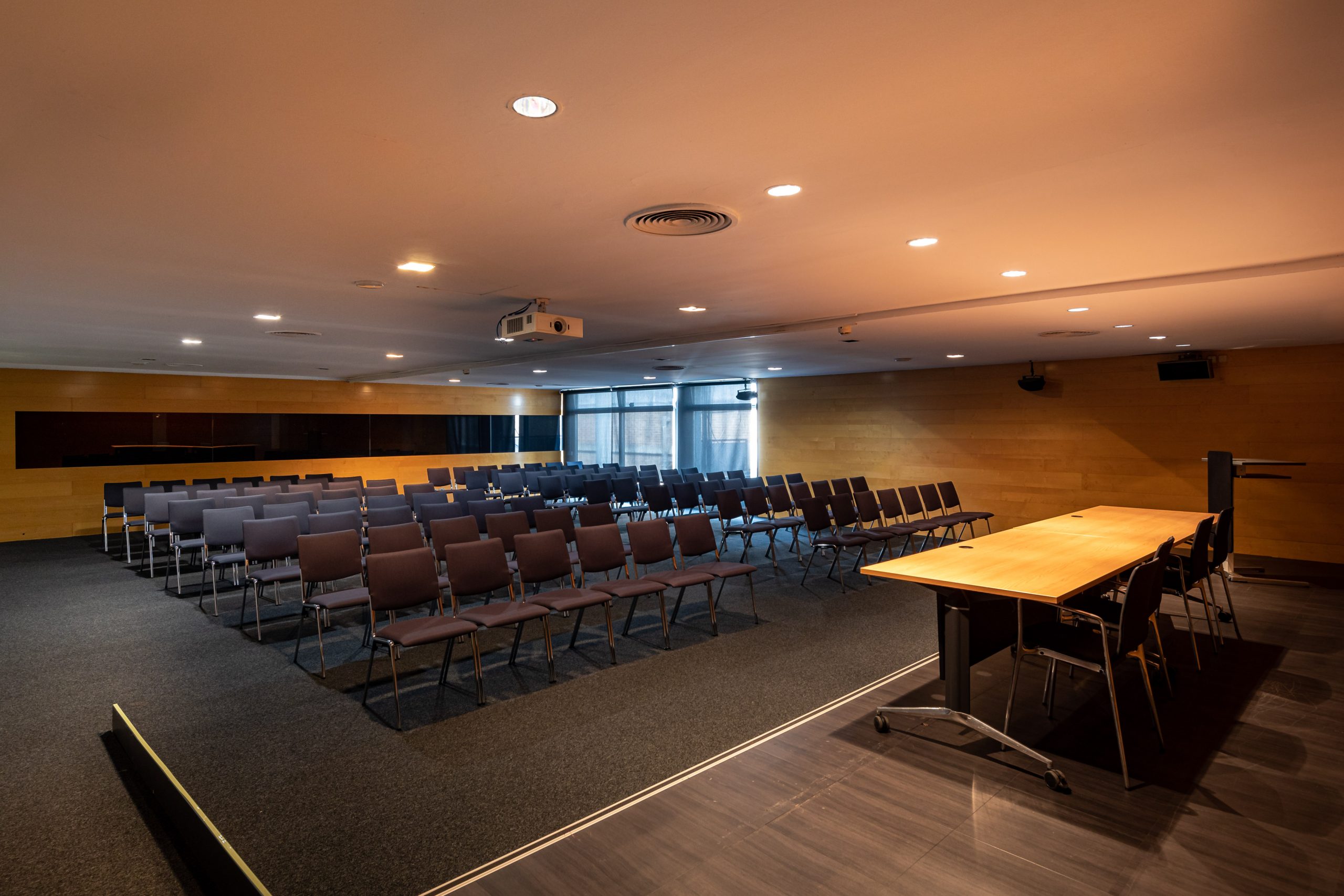
Layouts and capacities
The default layout of the room is theatre style. If you wish to have a different layout, please contact our team
AUDIO 1 X 12CH-in Audio mixer table. 1 X Wireless system (either handheld or headset). 4 X 30cm Flexo microphone for table or lectern. 4 X 4” Speaker cone box. Simultaneous translation system. Up to 2 different languages (receivers not included).
VIDEO 1 X 5400 Lumens HD laser projector, HDMI Input. 1 X Laptop. 1 X Laser presenter. Total screen size: 240 x 135cm
|
Theater
|
Classroom
|
U shape
|
Boardroom
|
Cocktail
|
Banquet
|
Cabaret
|
||
|---|---|---|---|---|---|---|---|---|
| Room 8 | Surface143 sqm | Theater 95 | Classroom 60 | U shape 30 | Boardroom 36 | Cocktail 85 | Banquet 40 | Cabaret 28 |

